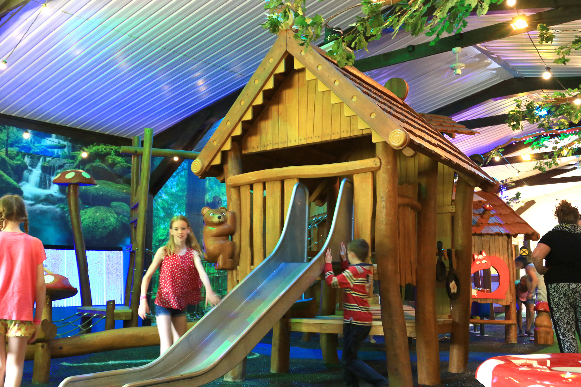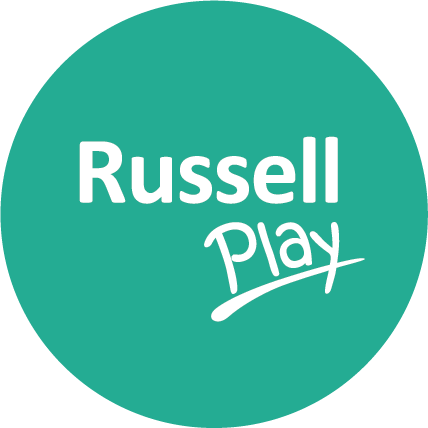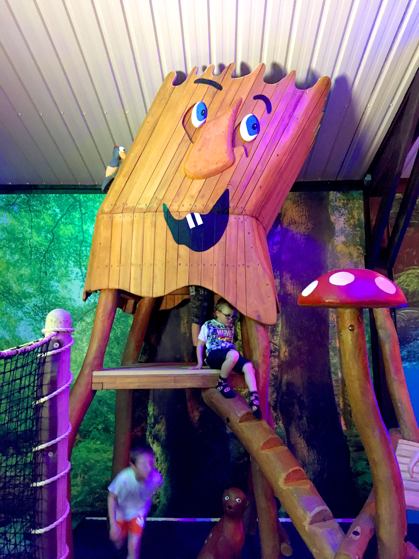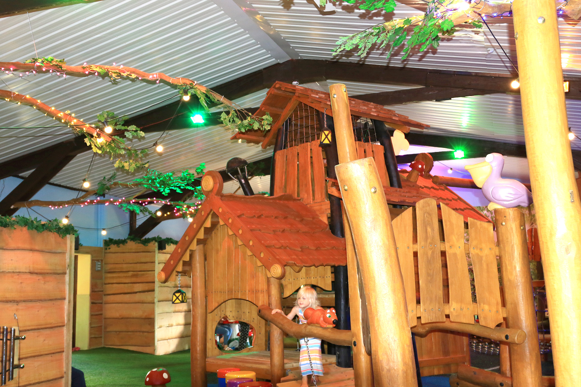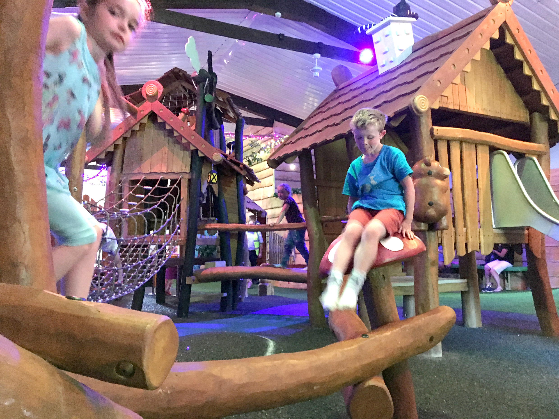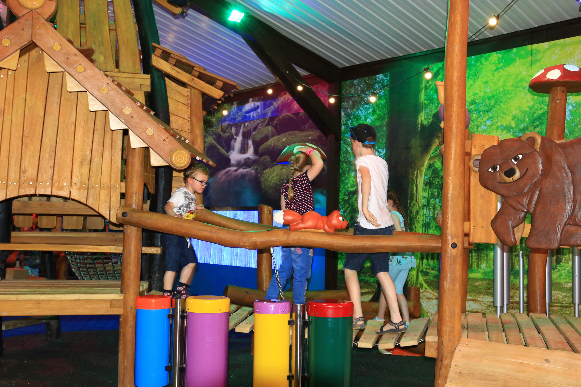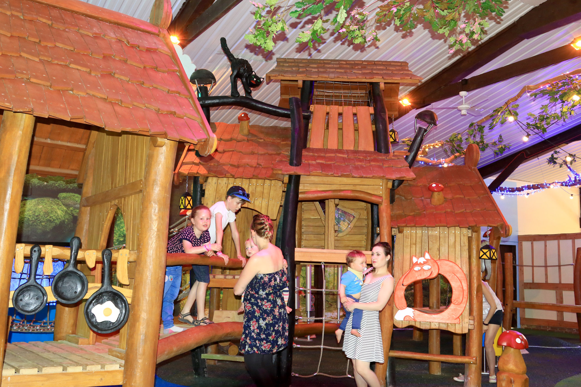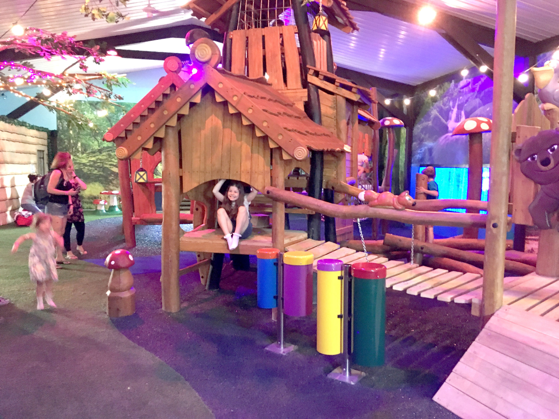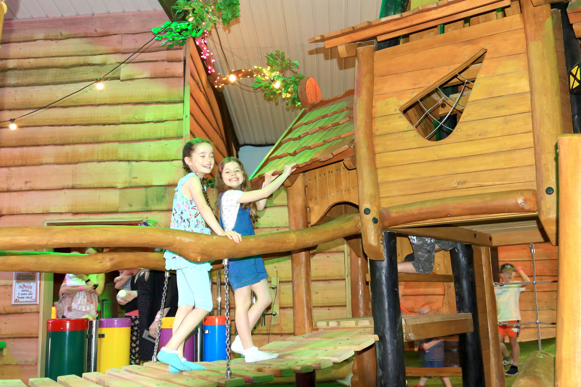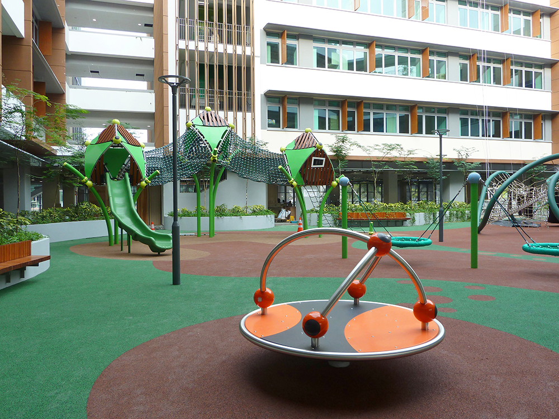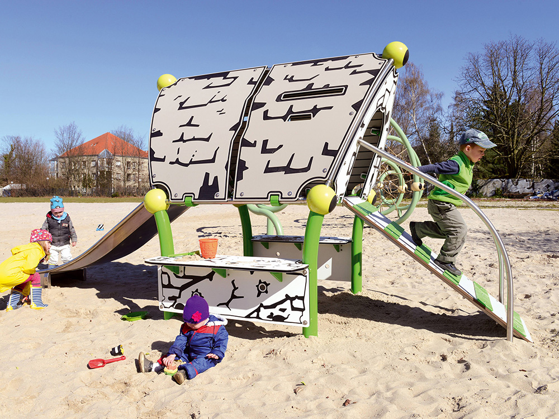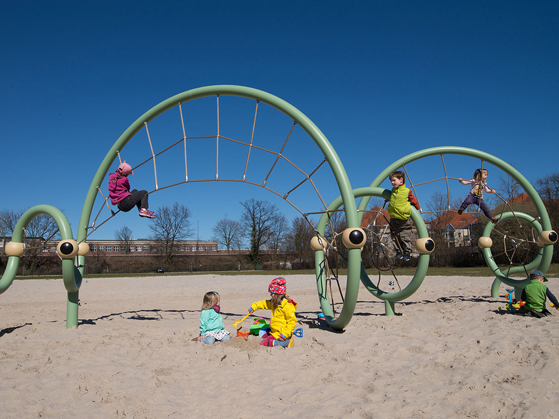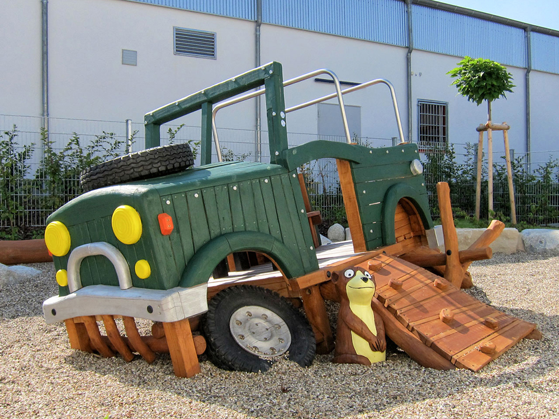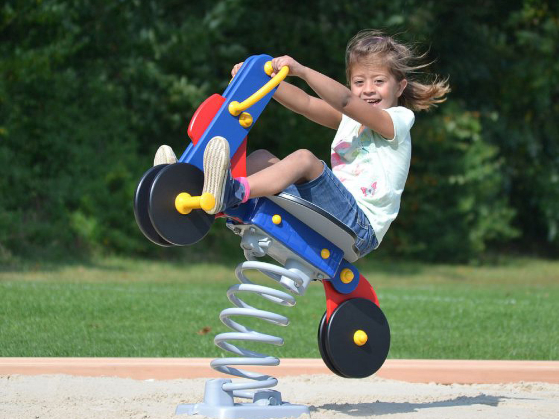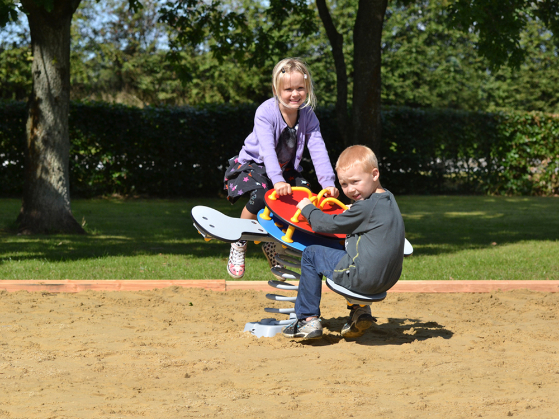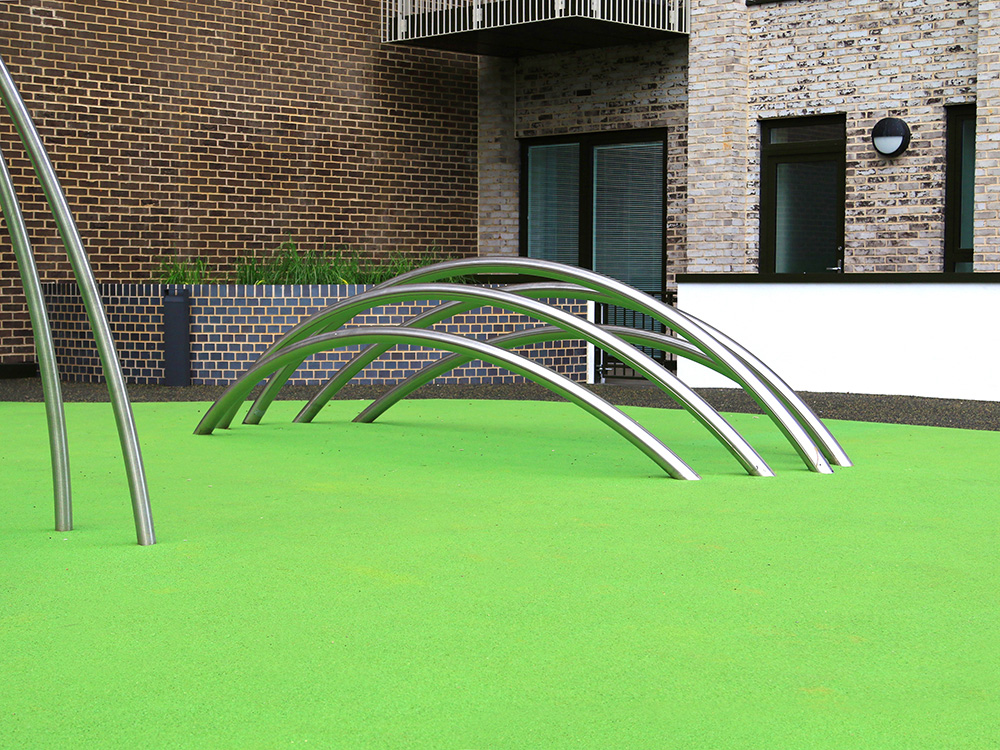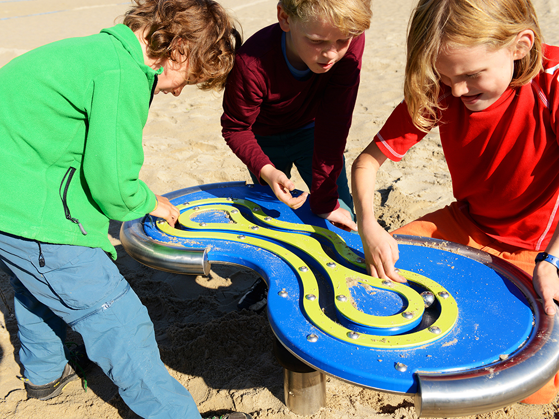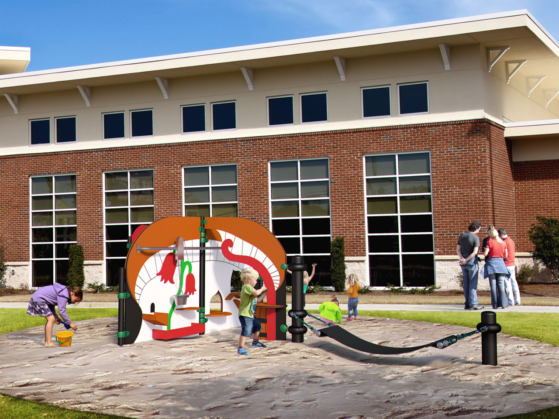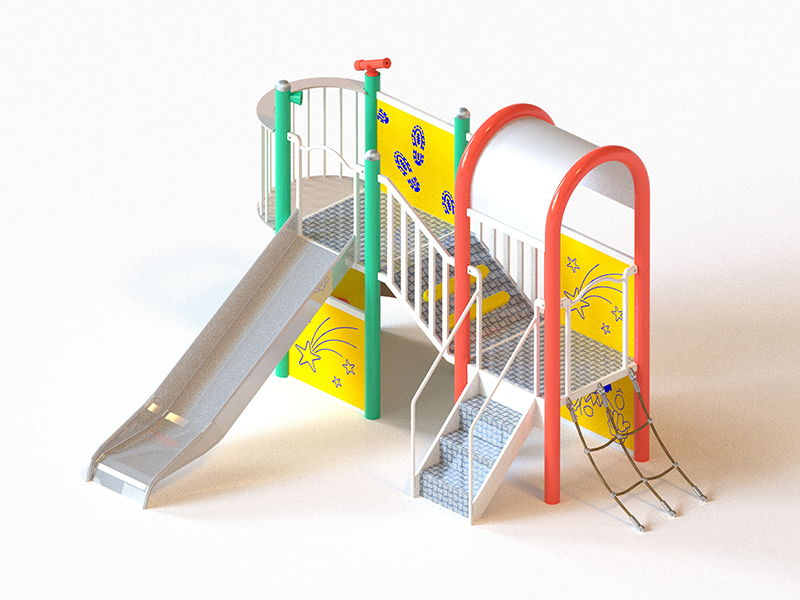Play: underground.
More developments and private properties are deciding to use underground space to expand. With parking being moved underground and communal spaces, we see this as an opportunity for play. Maximising the building’s potential means making the most of all areas available, and underground is a great example of space that can be completely transformed in to a play adventure. The technical aspects, and restricted access, may seem complicated but our team are keen problem solvers and have a wealth of experience with advanced projects. Talk to us today about how we can help you make the most from your building.
A technical touch.
We’ve worked on projects with a variety of restrictions
in the past, including ceiling and access. These would
be the details of an underground play area that would
require the most attention and they’re details our team
can handle. Our contracts managers have a wealth of
experience in different sectors, including traditional
installations, office refits, structural knowledge, and
much more.
Details to Consider
To get the most from our team, it's a good idea to check a few key details first. We'd likely need to know ceiling heights, any access restrictions, what surface we're installing in to, and what your main design goals would be. Once you've got this information together, give us a call and we can work out the rest with you!
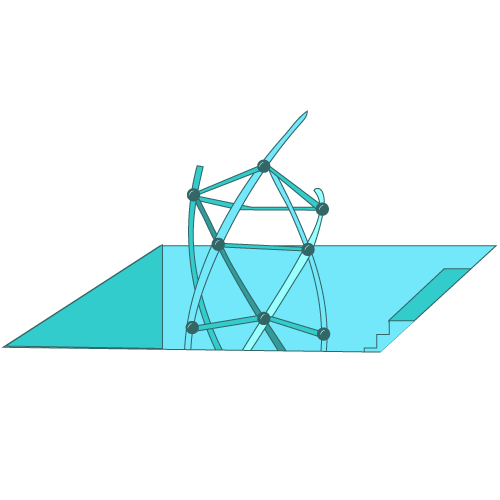
We Love
Higgeldy Village – Fishers Farm.
Although not underground, this interior install was challenging, but the results speak for themselves. The restrictions with roof height, access, and fall space meant we knew adjustments would have to be made on site. Our contracts team managed this seamlessly and we’re excited to apply this knowledge to new challenges underground.
