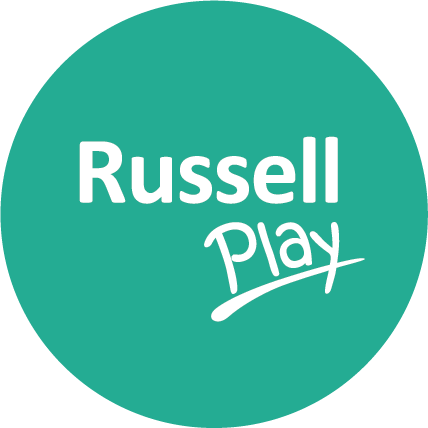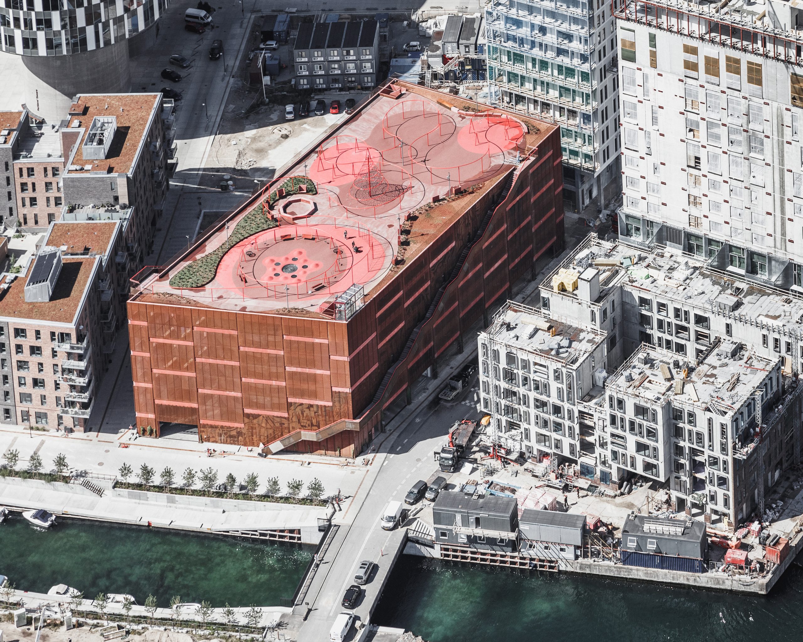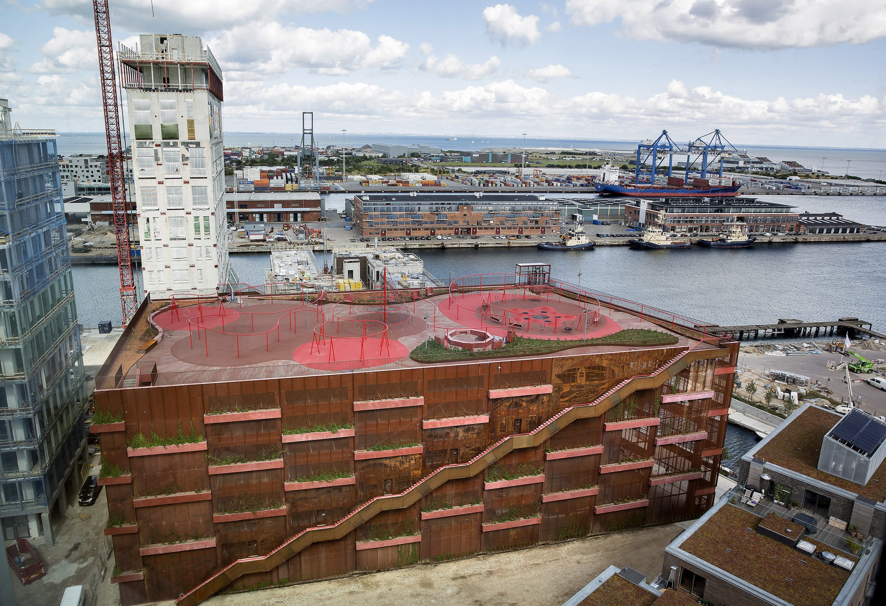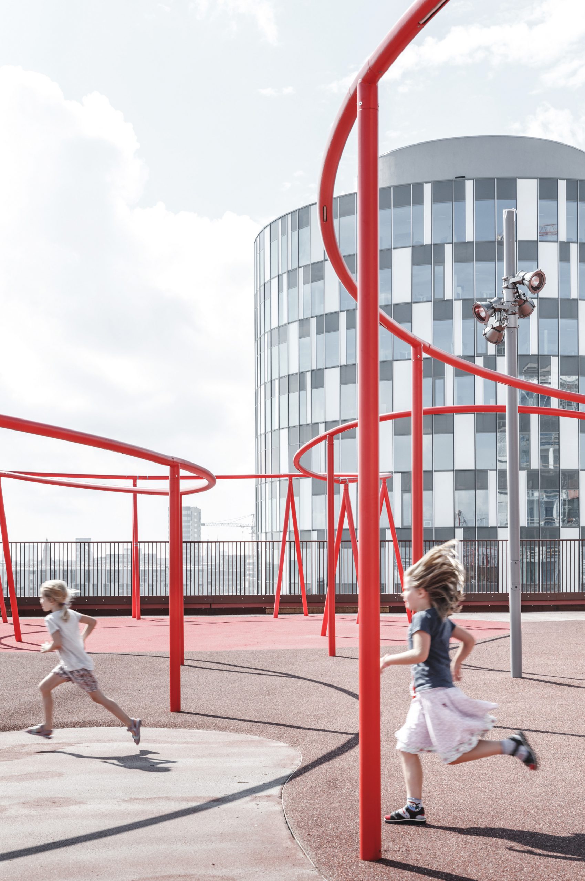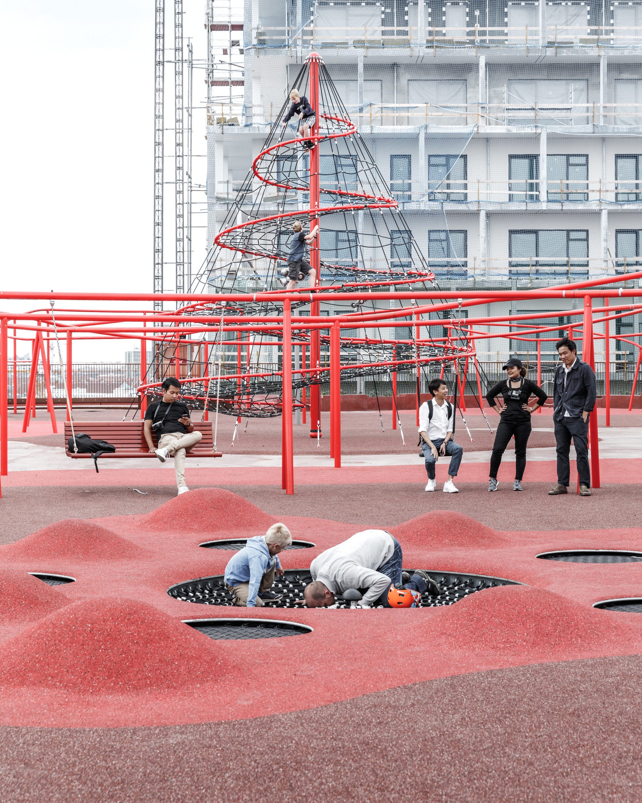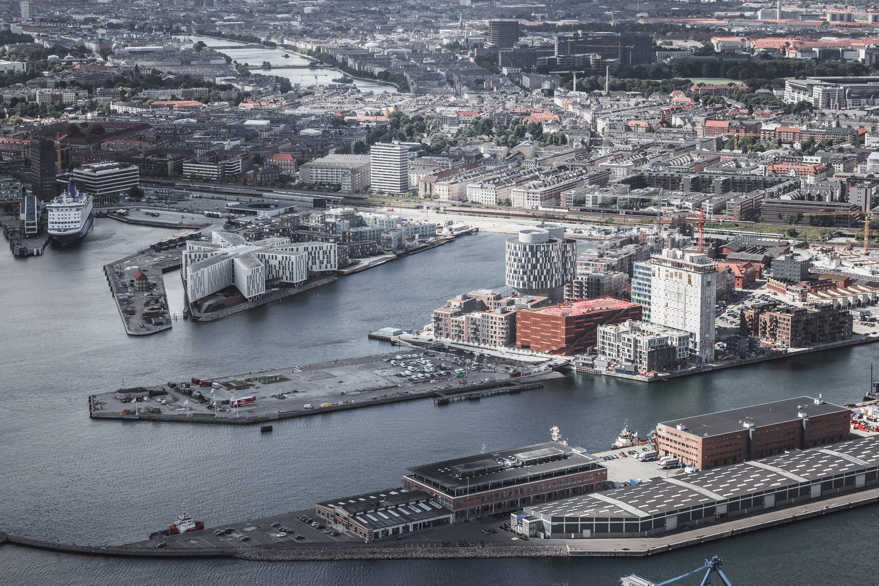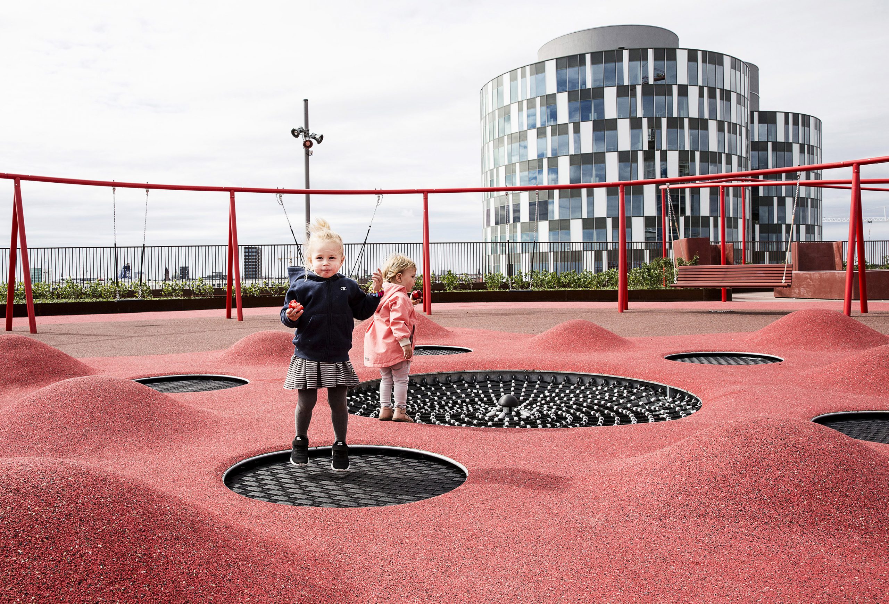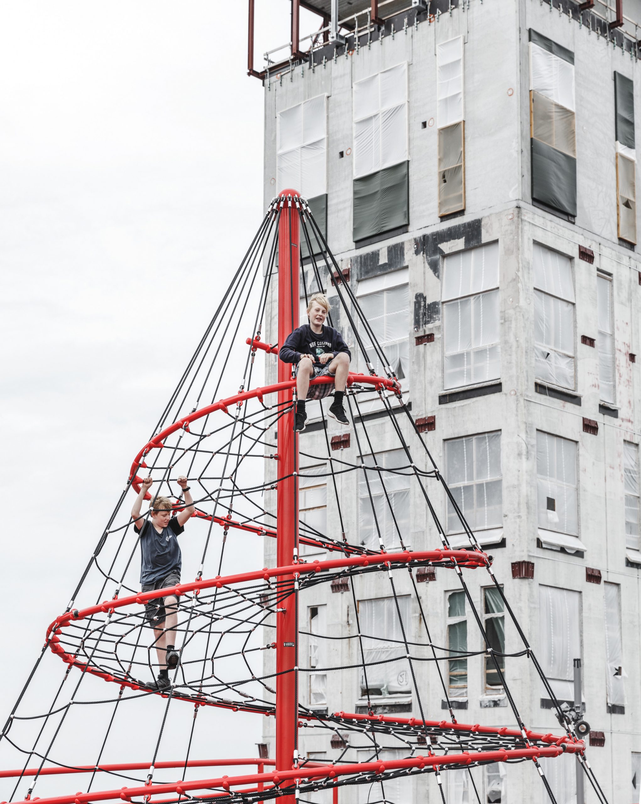Park’n’Play Rooftop, Copenhagen
‘Park’n’Play’ towers above Copenhagen’s harbour scenery in bright red. It is located 24m above sea level on the roof of a car park and it thereby sets new standards in the way people think about designing public spaces. This project’s challenge was to create centrally located parking facilities that would optimally integrate into the surroundings of the modern Nordhavn city district. In a few years from now, Nordhavn will welcome thousands of new inhabitants as the latest urban development project in Copenhagen enters its final stages. An ambitious project such as this calls for equally ambitious parking facilities and recreational spaces.
Inspired by the staircases on the exterior of the iconic Centre Pompidou in Paris, a flight of stairs rises up from the ground floor across the long sections on the north and south side of the car park up to the roof. The red handrail of the stairs continues on the roof and is integrated like a ‘red thread’ in the various play structures. It thereby serves as a key element in the swings, benches and monkey bars. It finally leads visitors to the absolute highlight of the rooftop playground: a nearly 8m-tall rope climber with a helical net. The rails, ropes, trampolines and mounds are used for play as well as fitness training and the rooftop has become a popular place for children and adults alike.
Equipment:
Berliner Seilfabrik
Architect:
JAJA Architects
